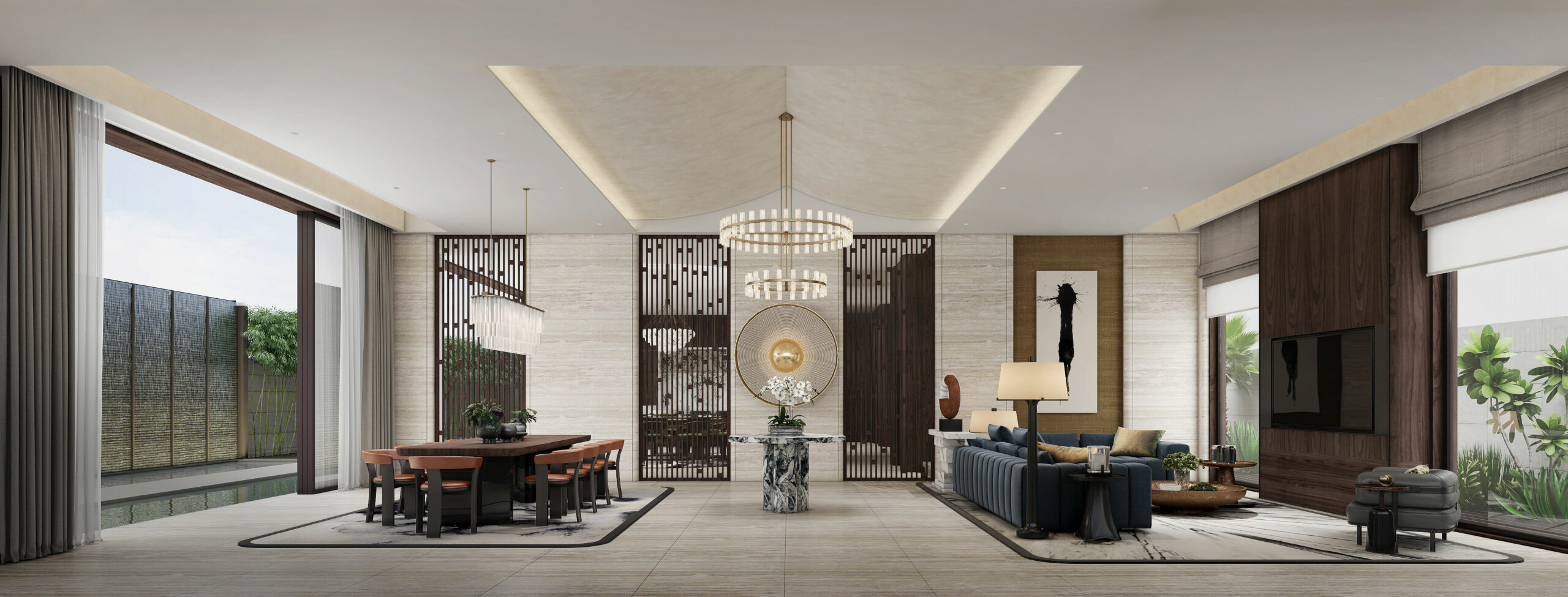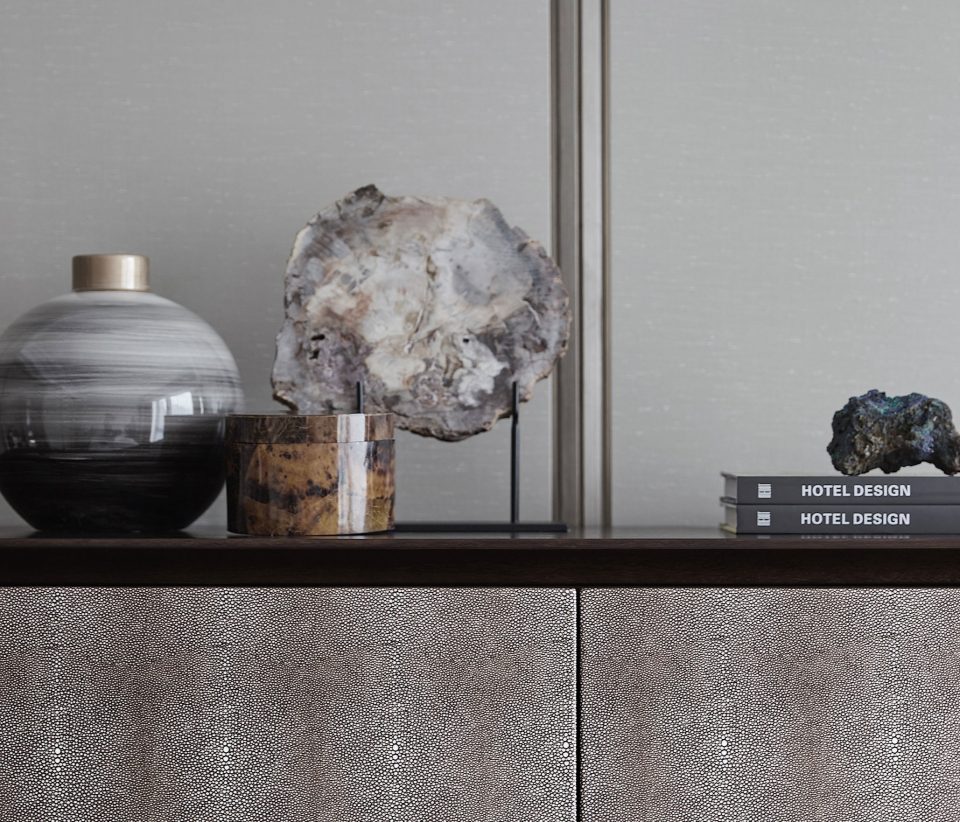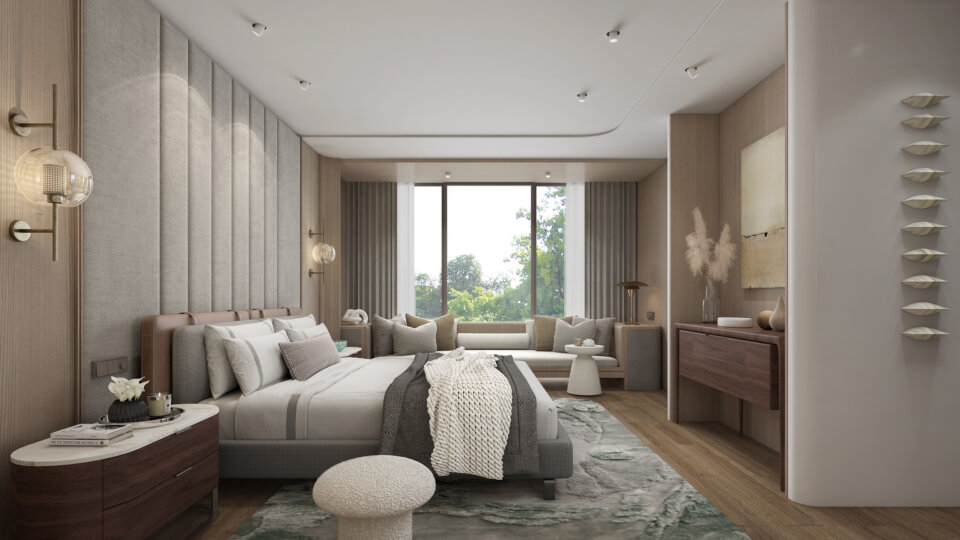
The bedroom becomes a sanctuary with its refined, calming palette.
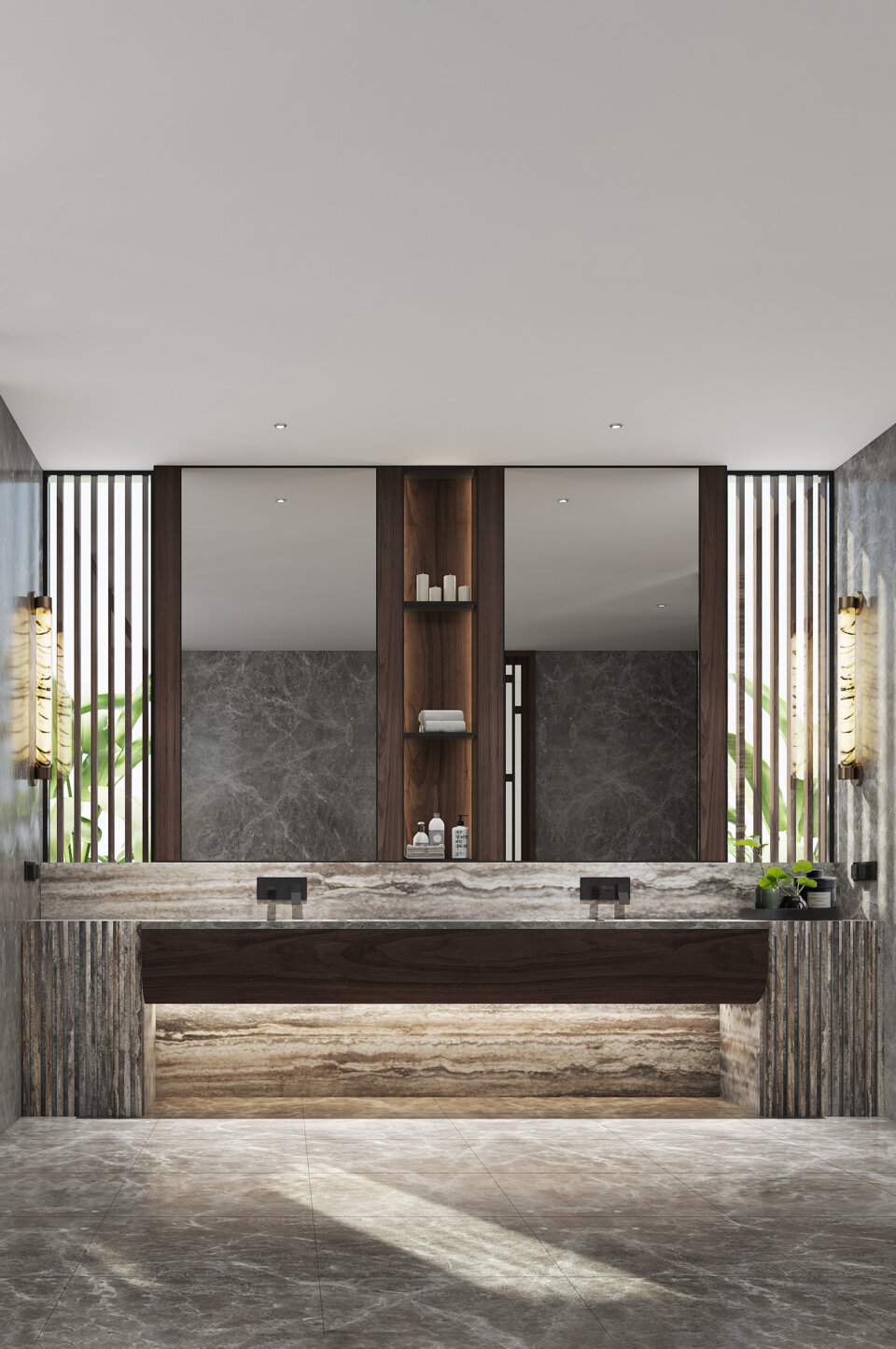
Travertine marble reveals a display of texture and tone.
Trevose Crescent
Lattice Design
For the lattice screen, Wilma designed a geometric pattern with square bronze cubes and vertical strips. This forms a contemporary partition between the living room and formal dining where the spaces are segregate but visually connected.
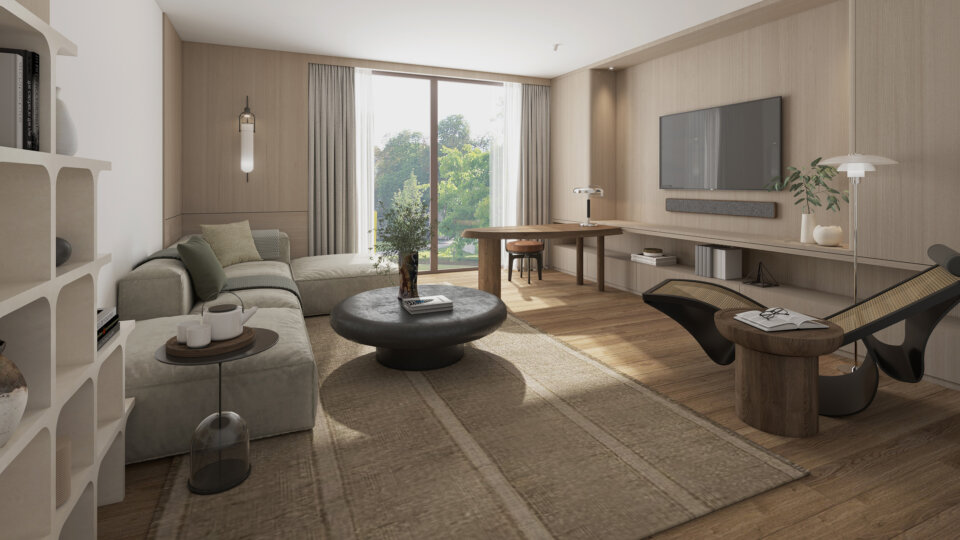
European white oak creates an informal setting.
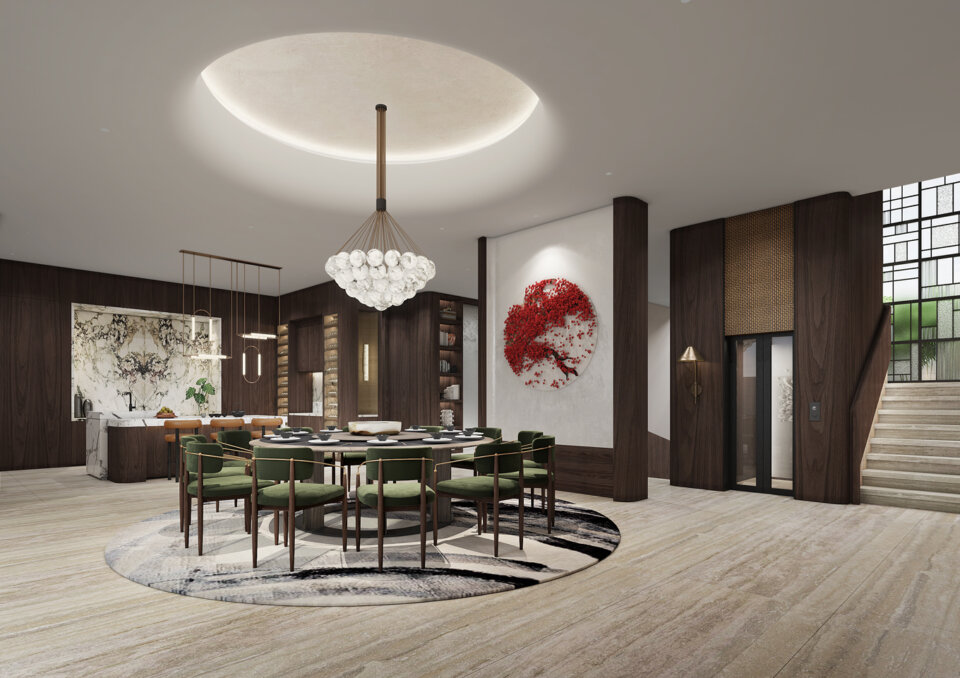
Dark brushed oak panelling brings richness and warmth.
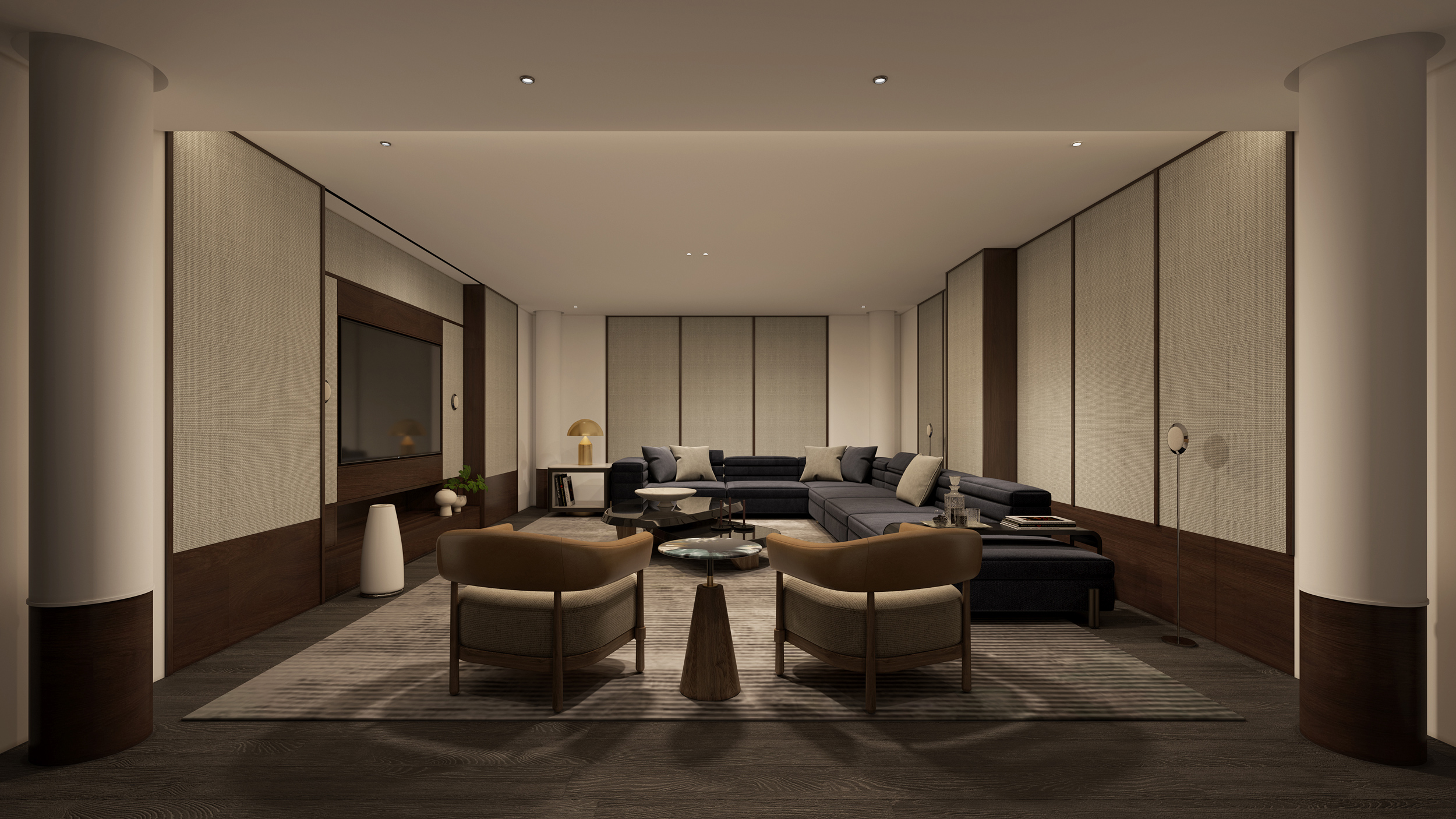
A warm and welcoming space, elevated by thoughtfully selected materials.
