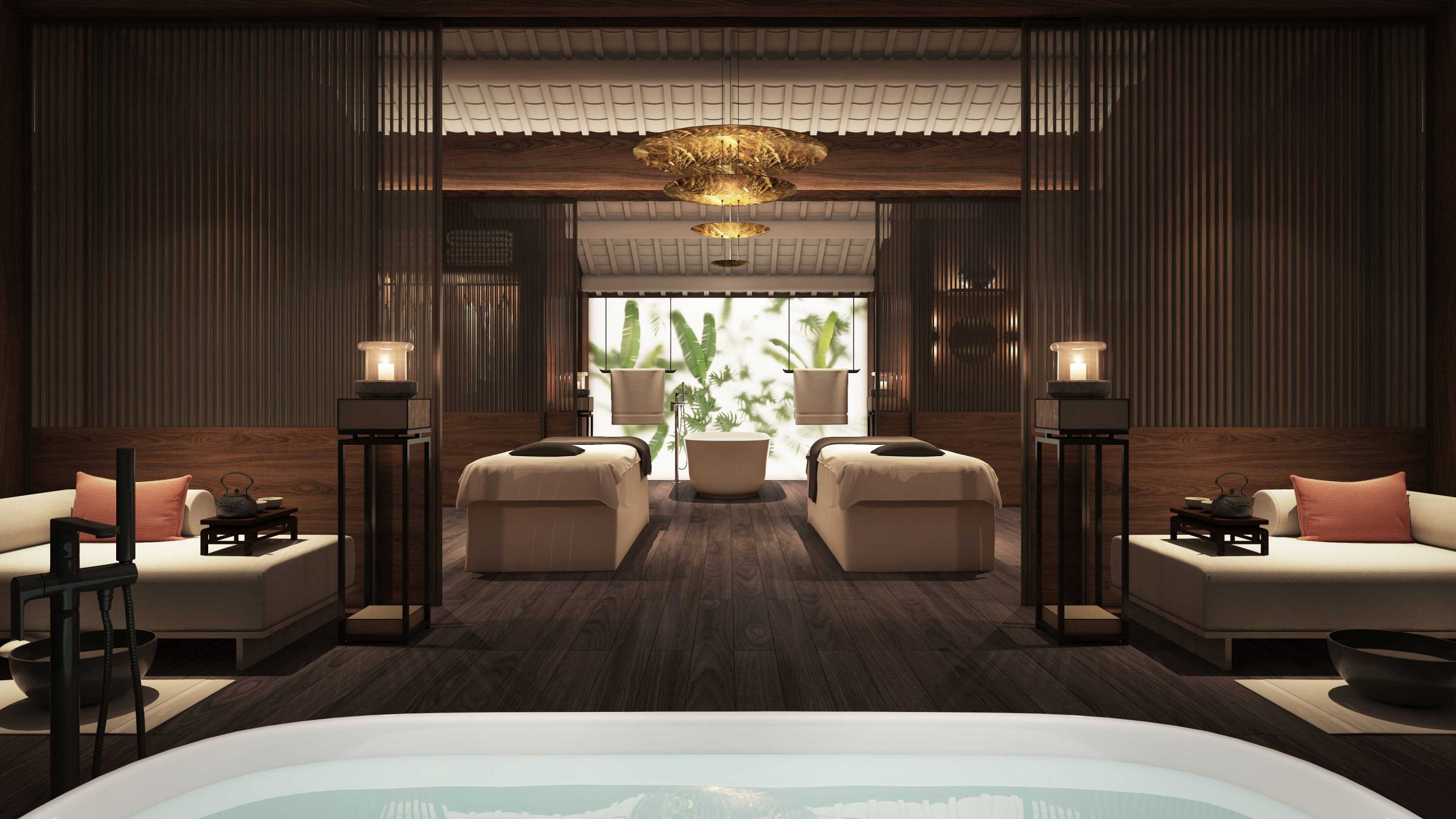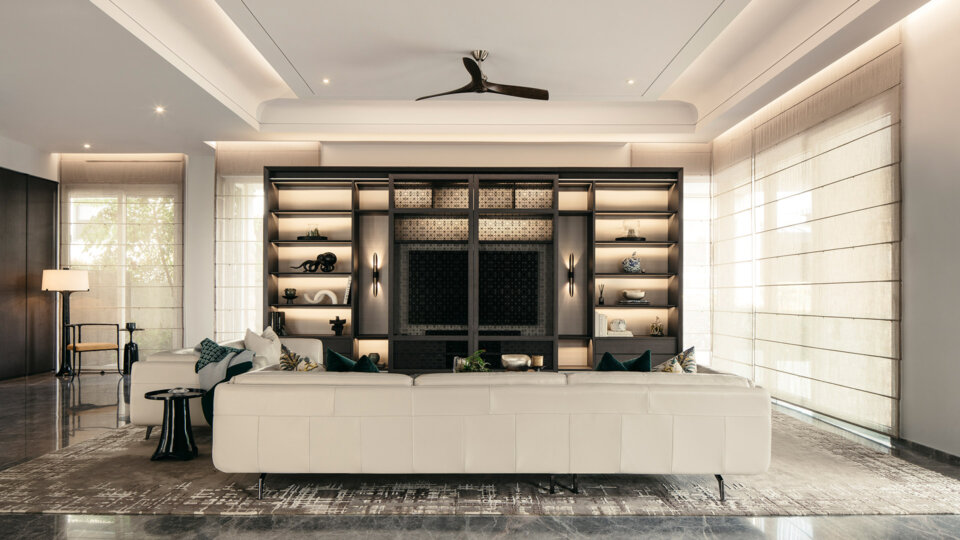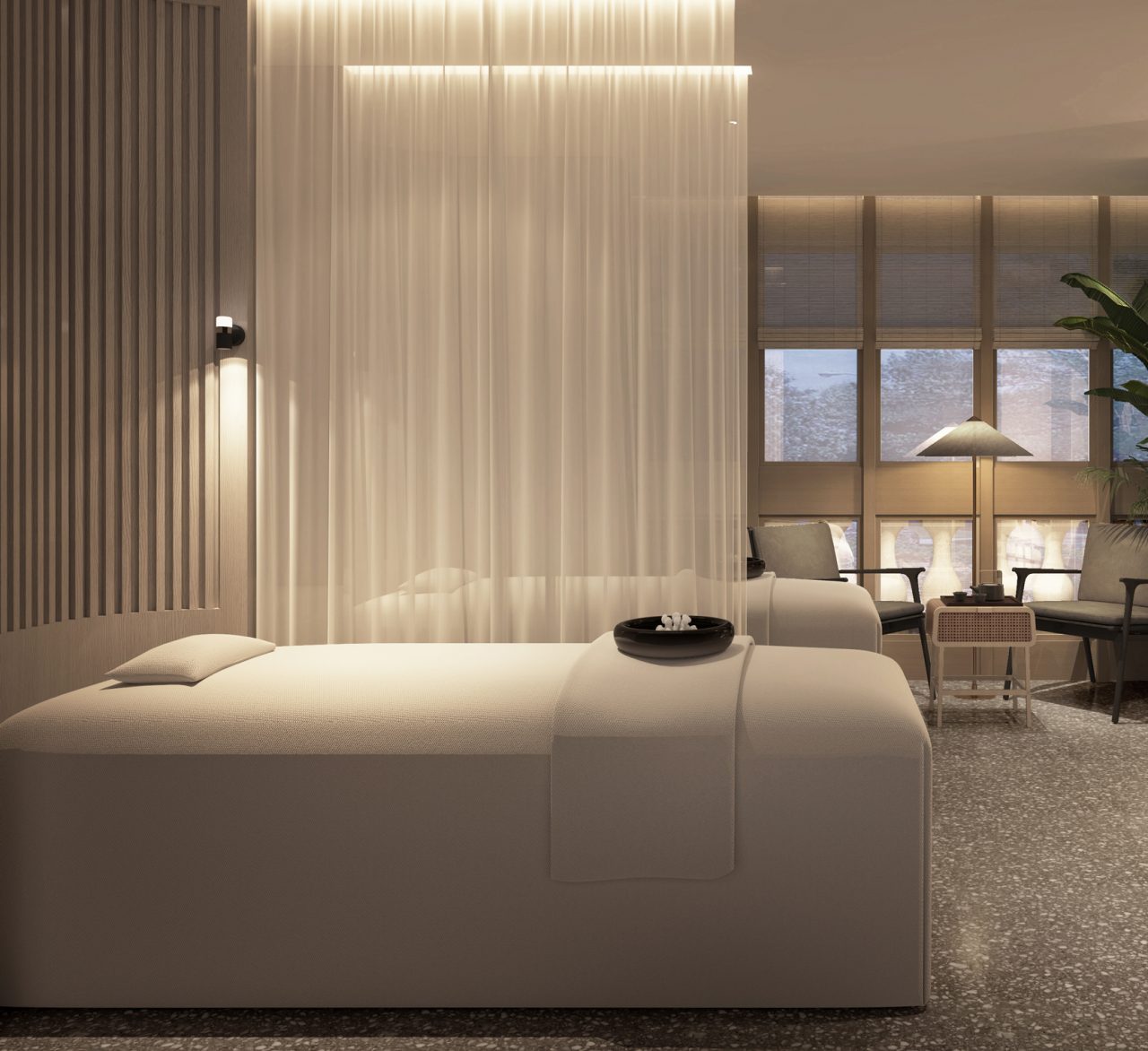
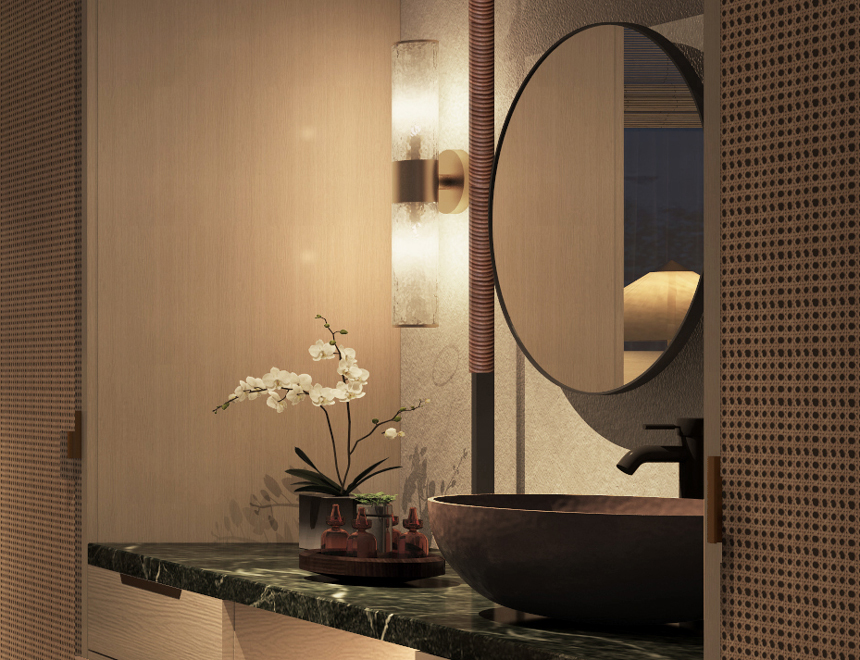
A SOOTHING SPACE
Treatment Room
The treatment rooms’ orbicular columns promote a sense of cosiness and privacy for spa guests. The materials of grey terrazzo tiles and rattan weave honour the authentic origins of the building.
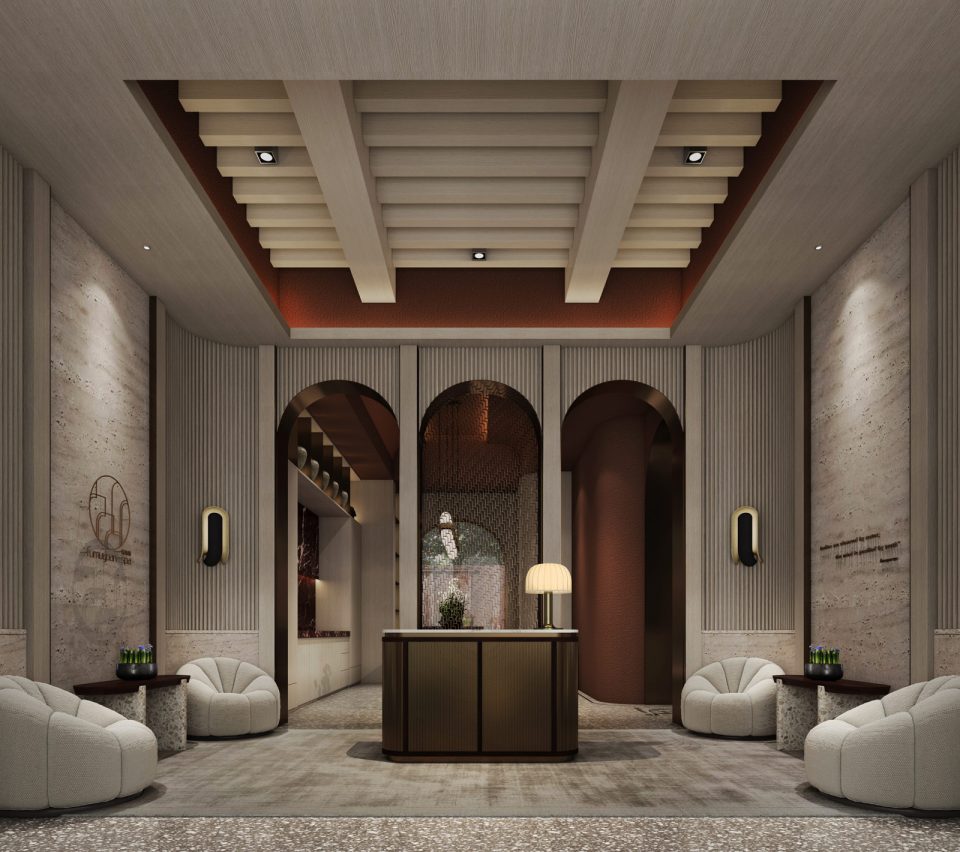
Travertine and timber mimic the tranquil outdoors.
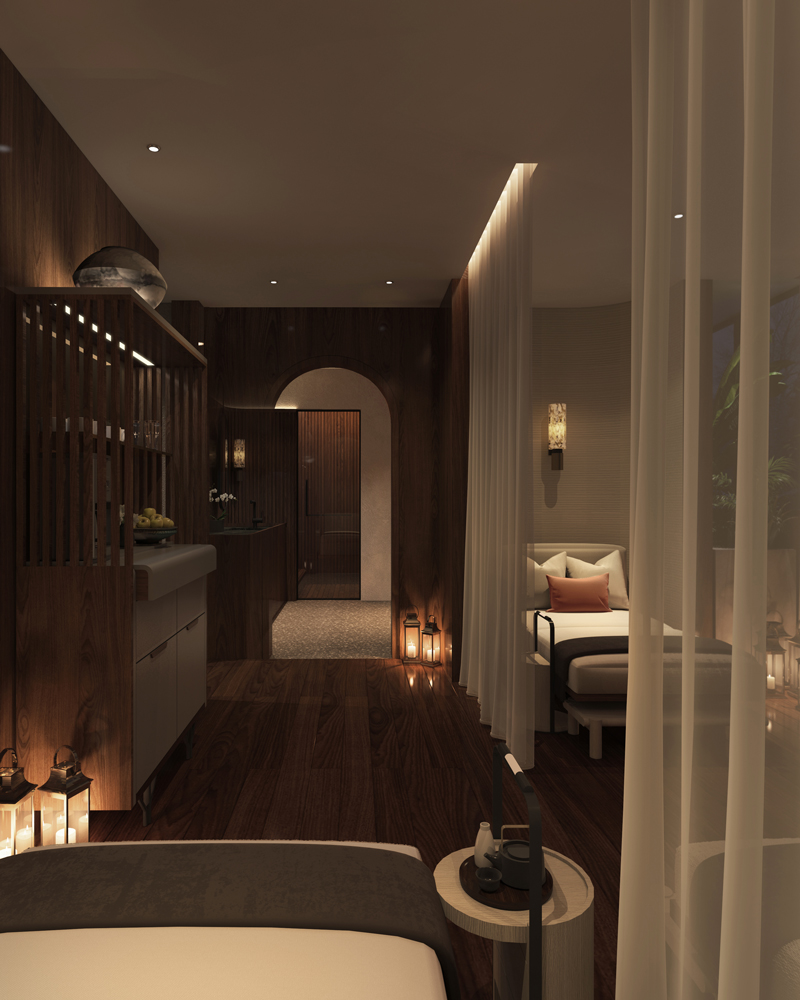
Warm walnut timber and mood lighting relax.
Spa Haus by the river, Guangzhou
Lattice Design
The lattice took inspiration from the natural movement of water – the main element of all SPA Haus therapies. The bespoke motif cascades from one shape to the next, resembling flowing water. The smooth, curved edges follow the fluid design language seen throughout the project.
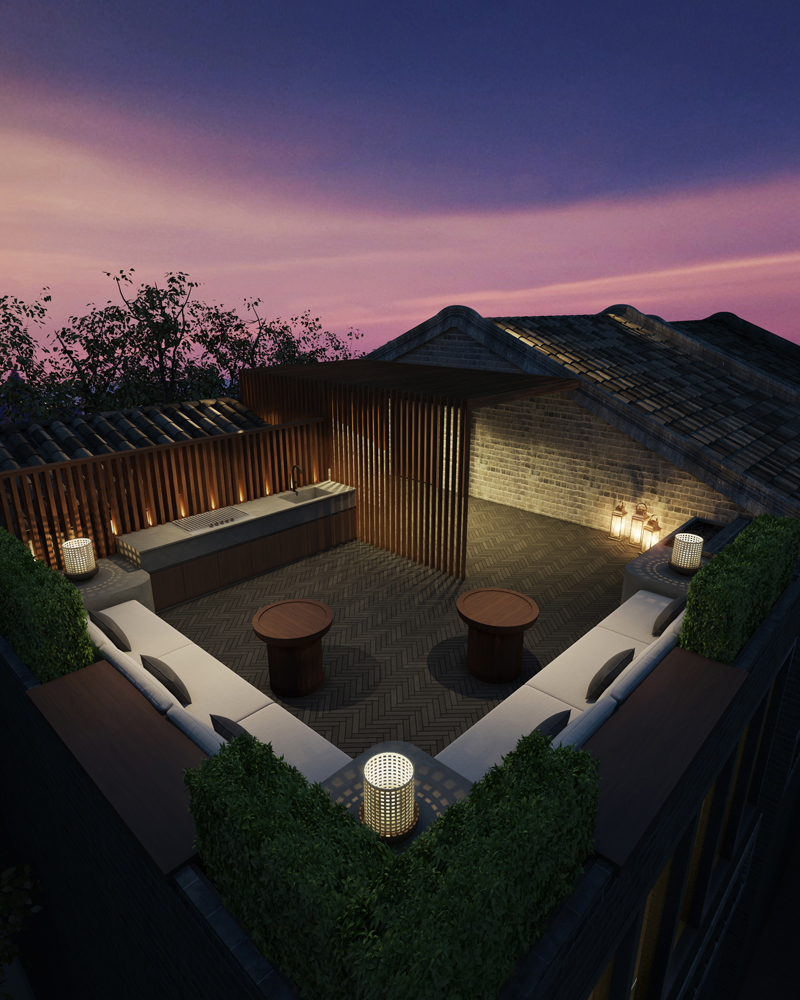
The materials selected respect the heritage.
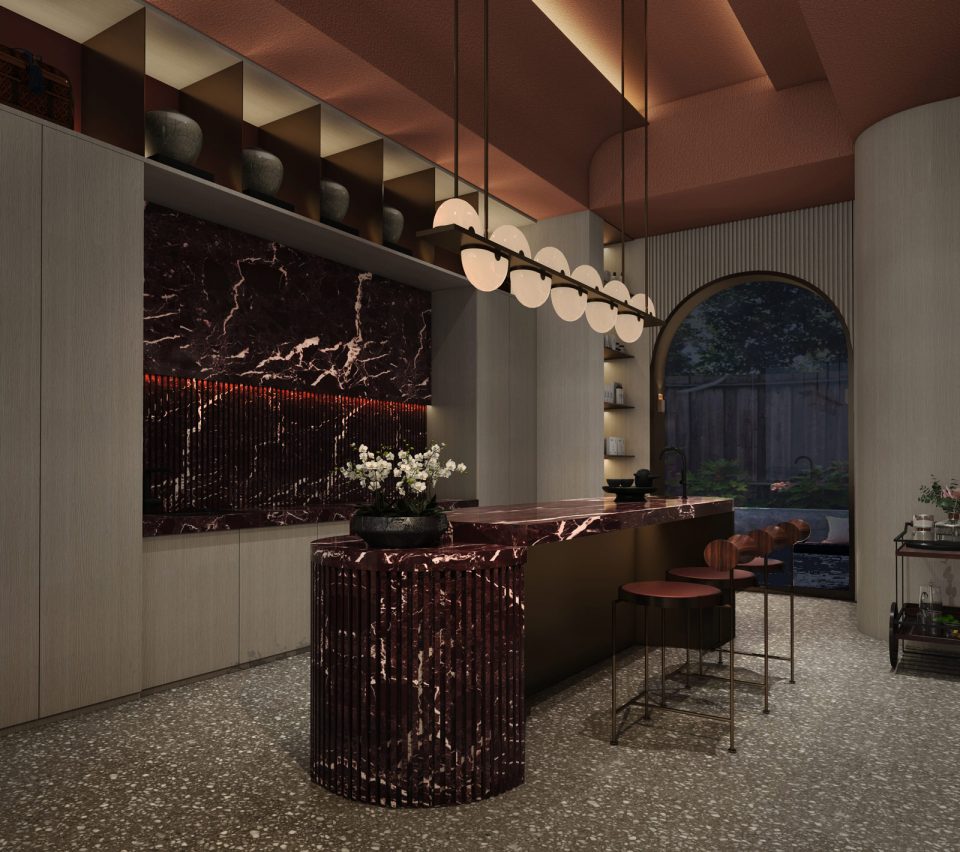
Warm terracotta red hue sets the tone in the show kitchen.
