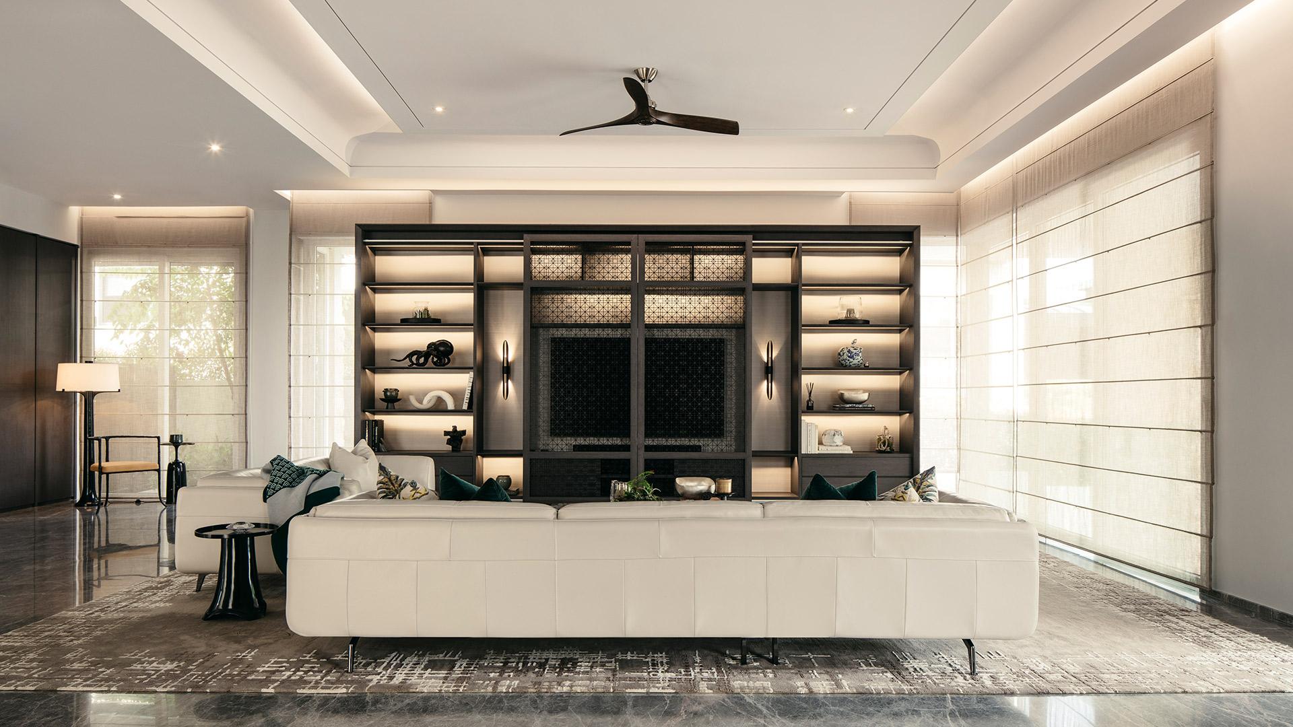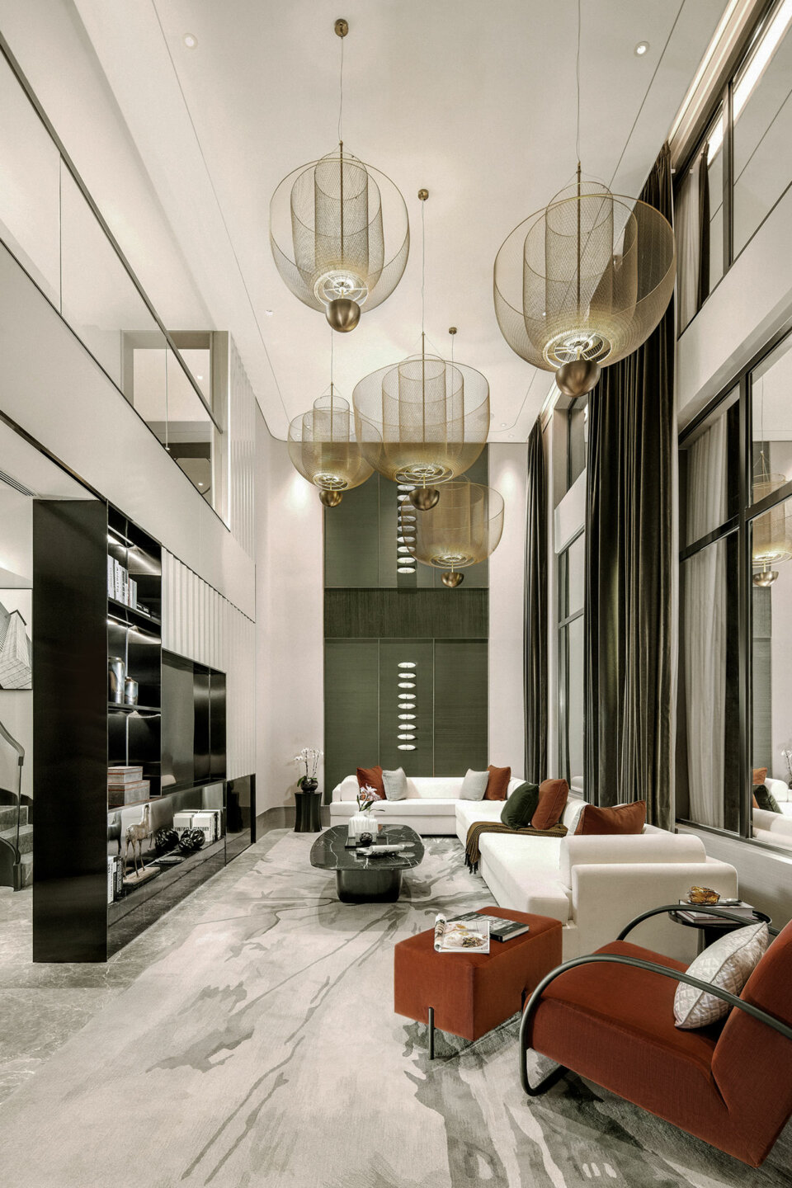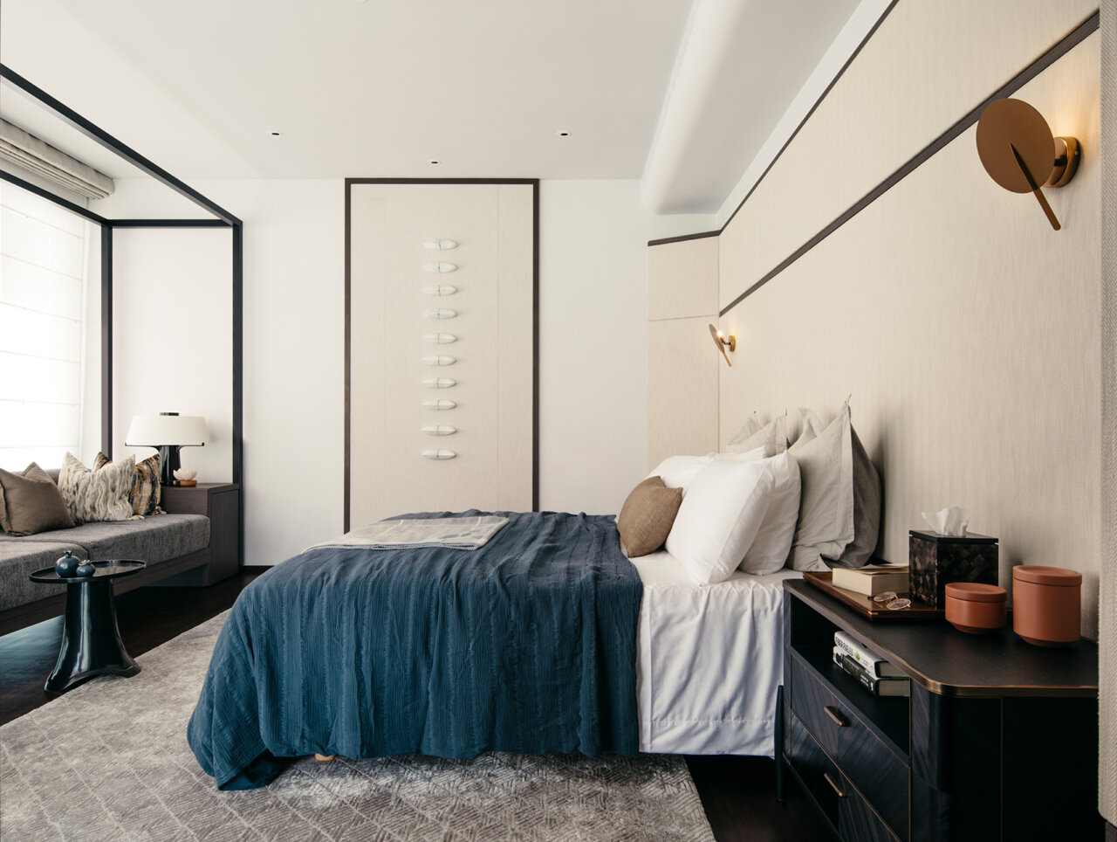
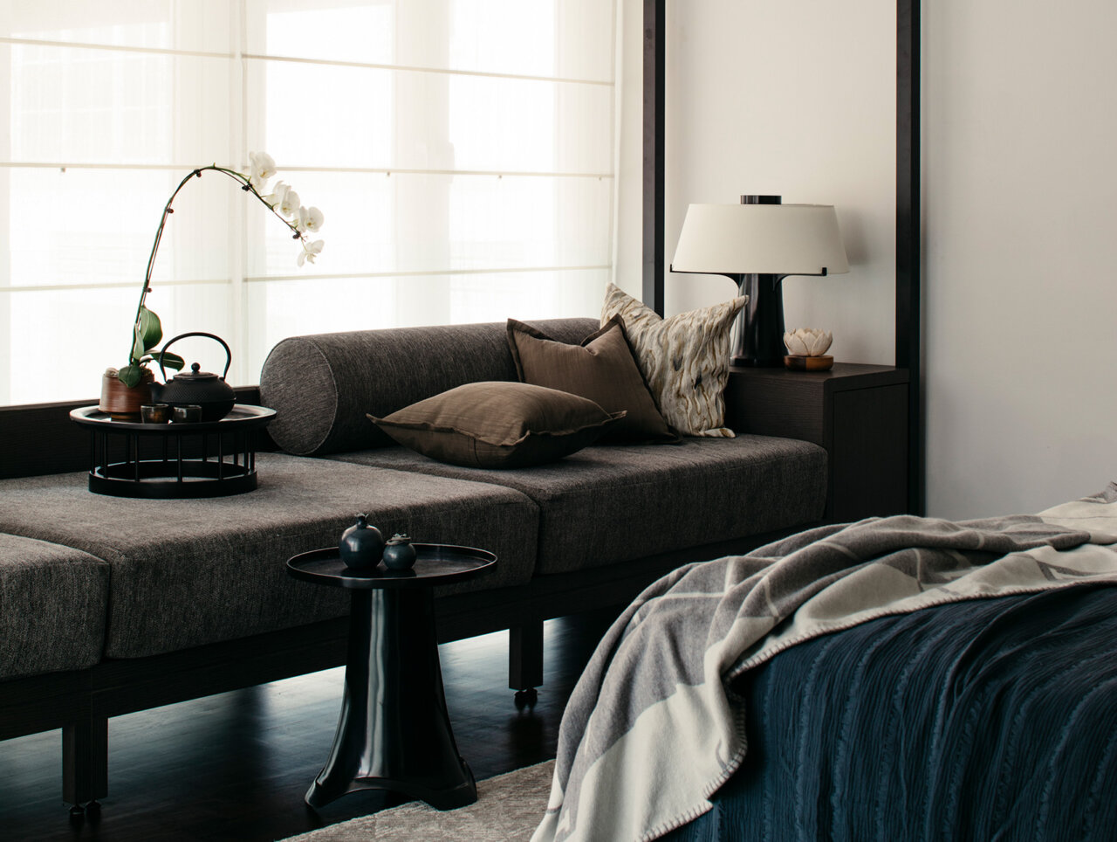
CALMING SANCTUARY
Junior Master Bedroom
The bedrooms have seating areas, separated from the sleeping space by materials and light. The exquisite headboards cocoon the bed, creating a luxurious and relaxing sanctuary.
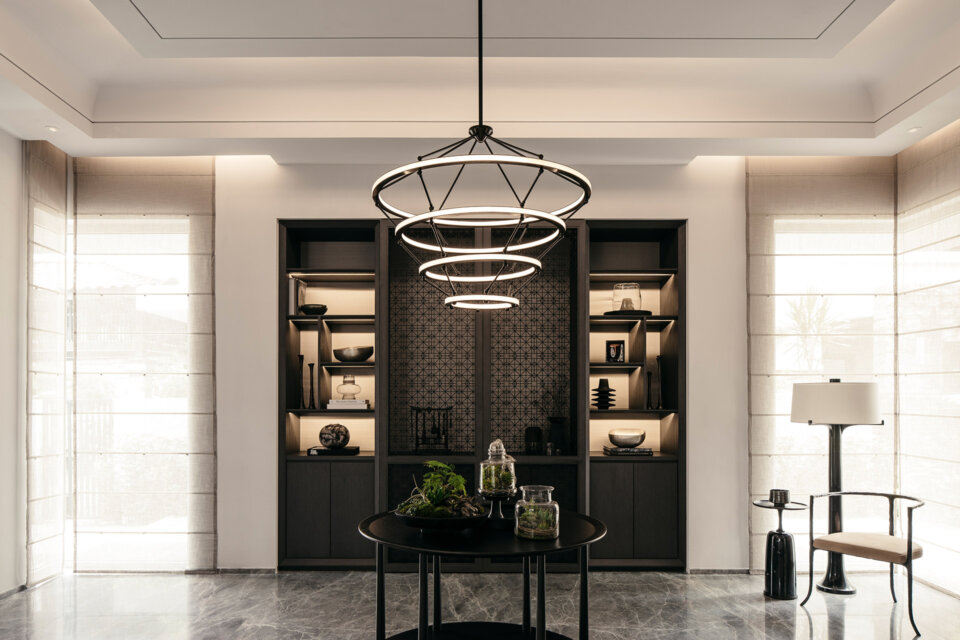
The dramatic living area effortlessly blends tradition with modernity.
Branksome Residence
Lattice Design
A collection of triangles within squares, the latticework represents a household of generations living in harmony. The triangles come from the Chinese character of ‘人’ meaning people and are framed in a square to signify a dwelling place.
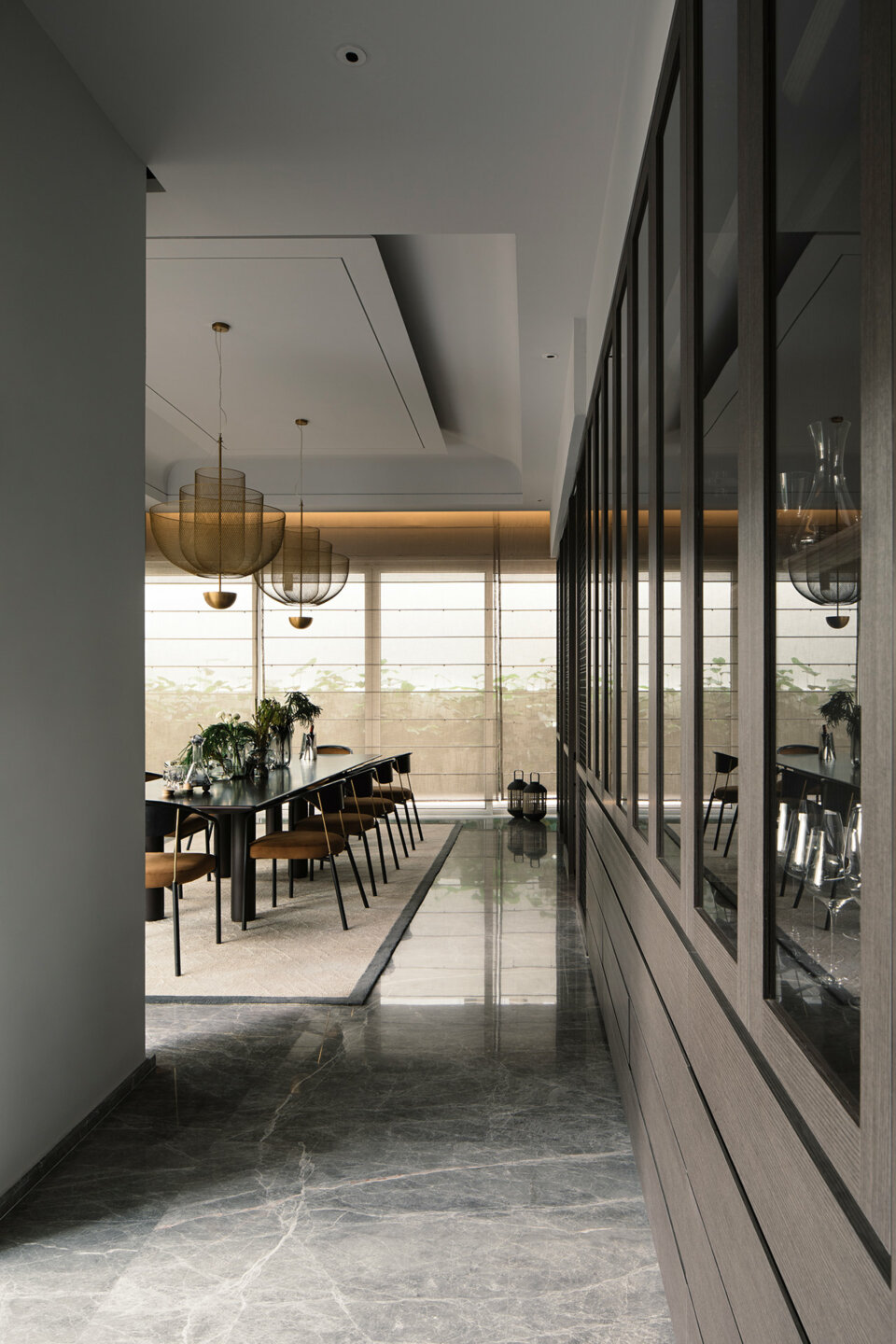
The flow of materials accentuate the open space.
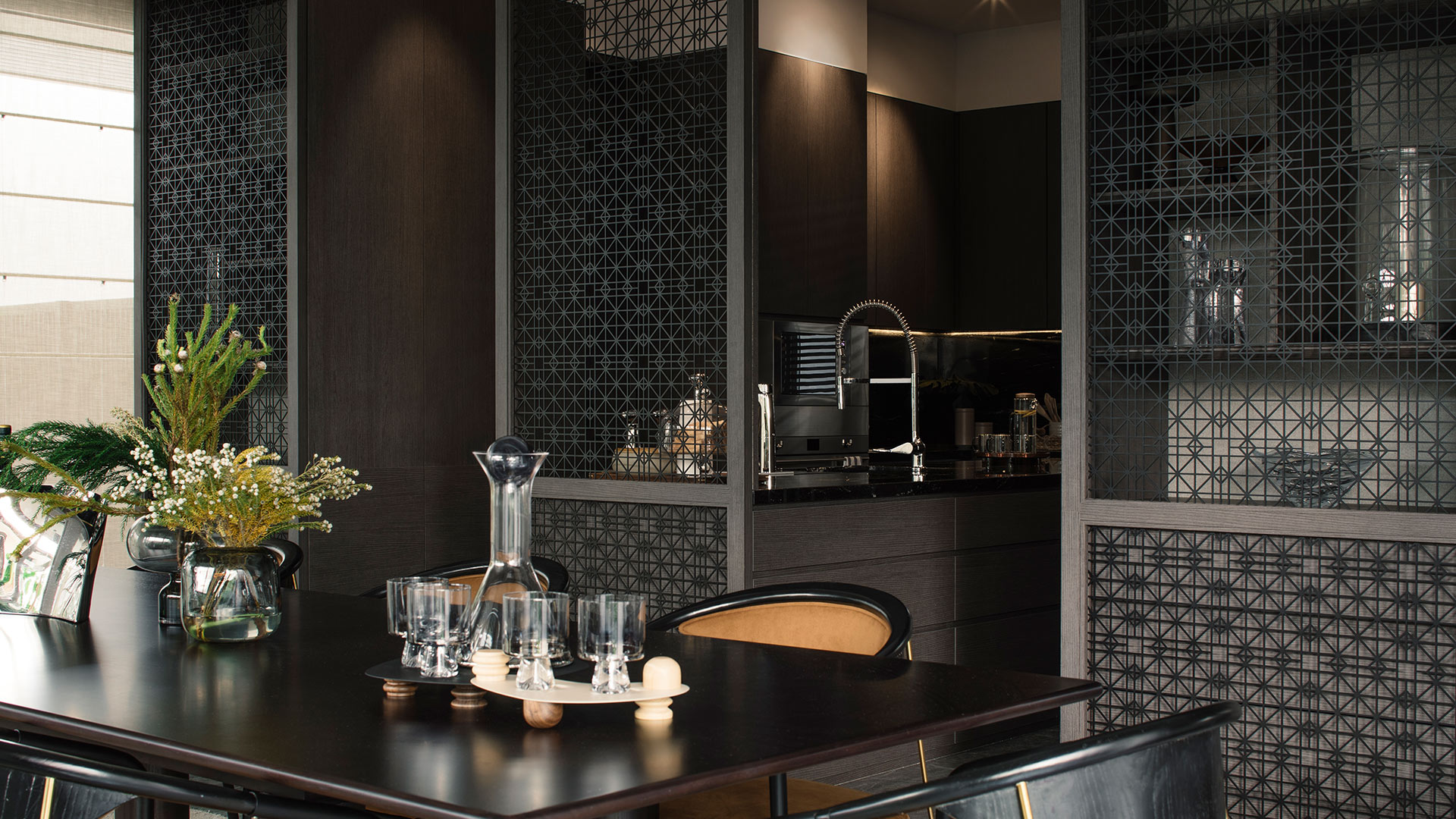
Warm tones and lighting create elegant intimacy.
