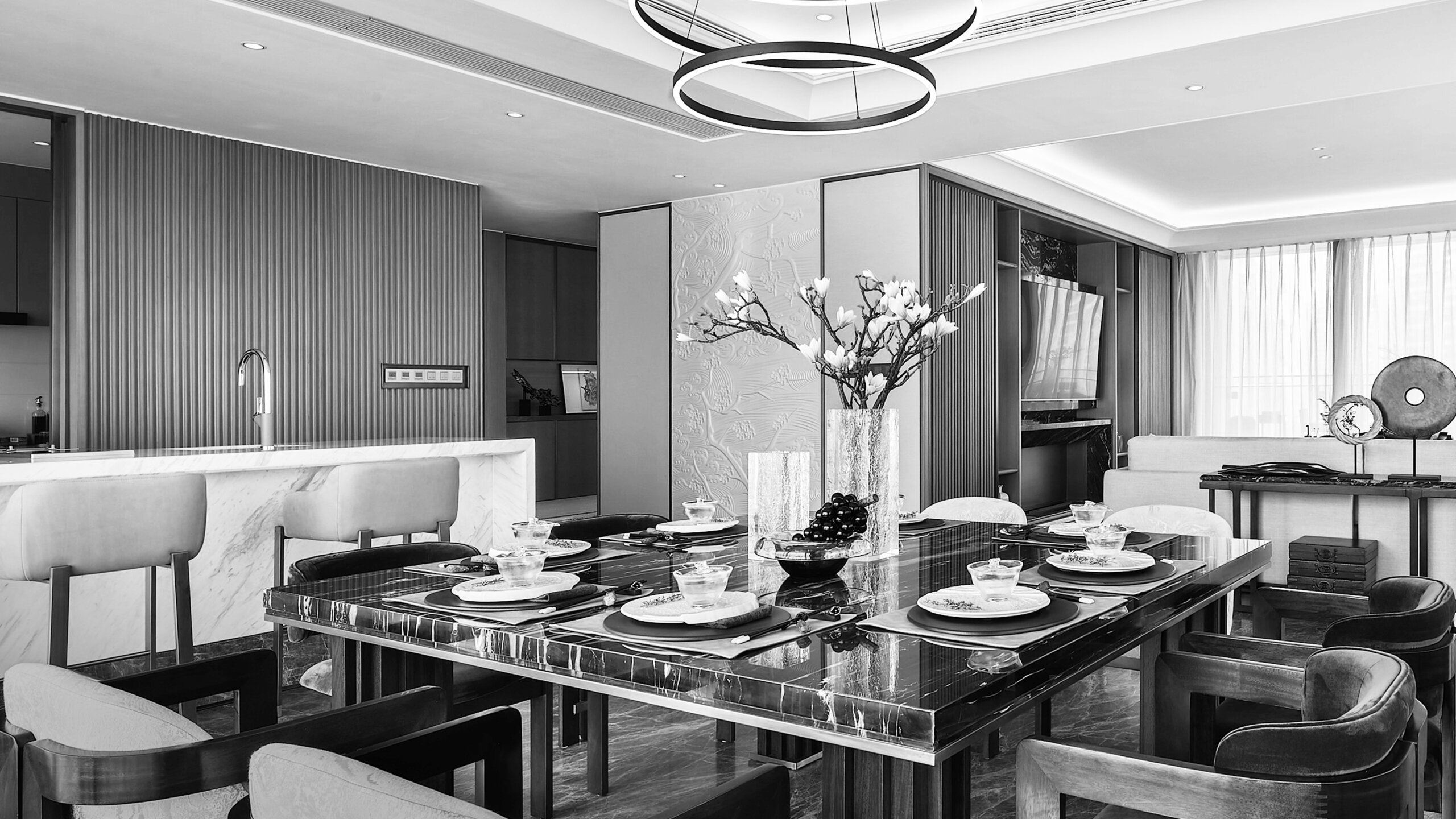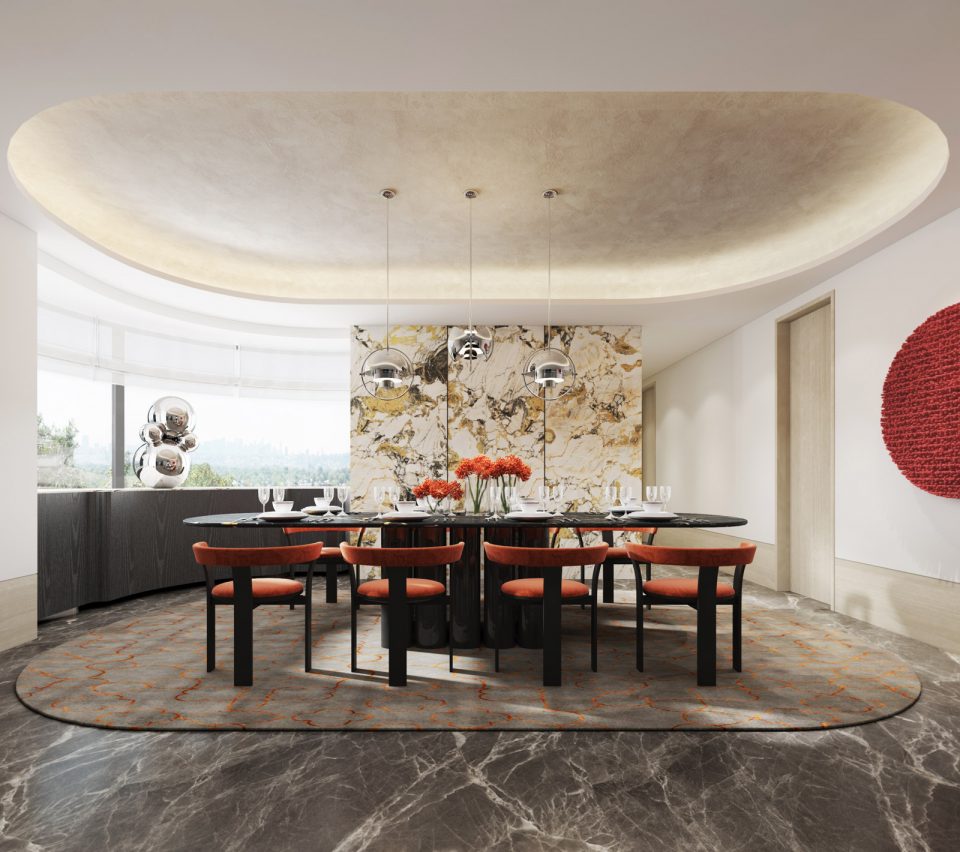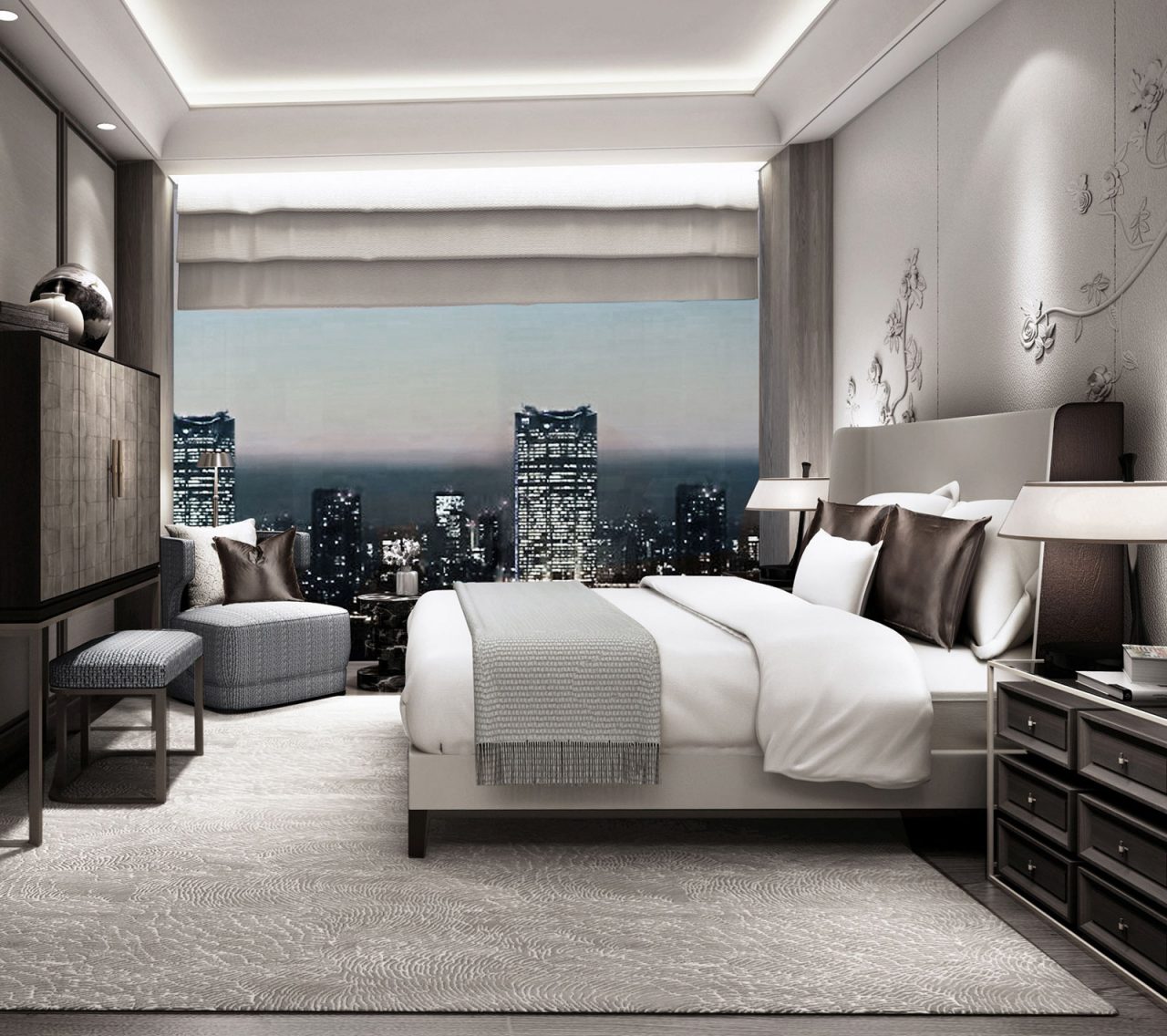
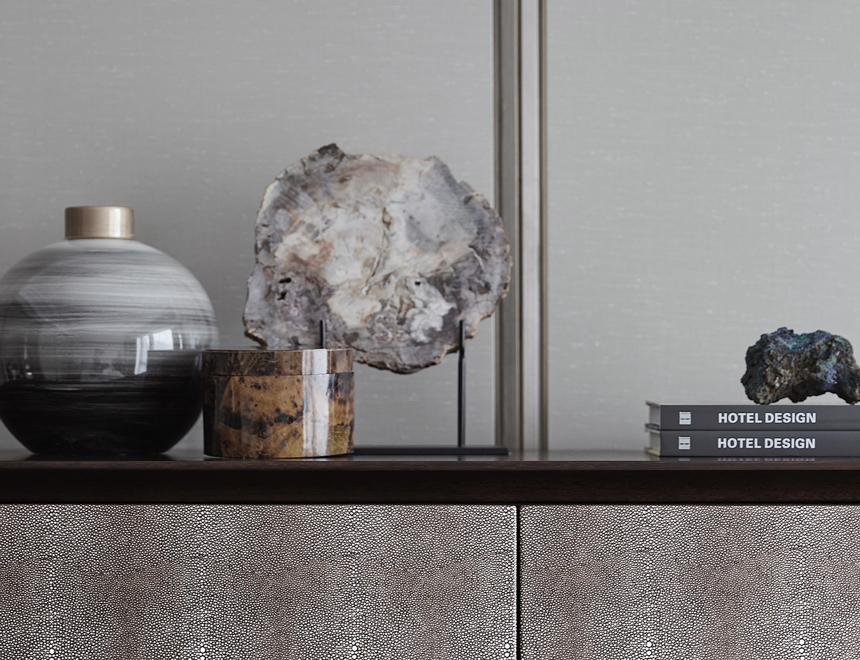
AN ELEVATED HAVEN
Living Room
A living room with the most spectacular view, brought together through carefully layered textures, tones and light to define a space that is warm, welcoming and restful. The room feels comfortable yet wonderfully distinctive and elegant.
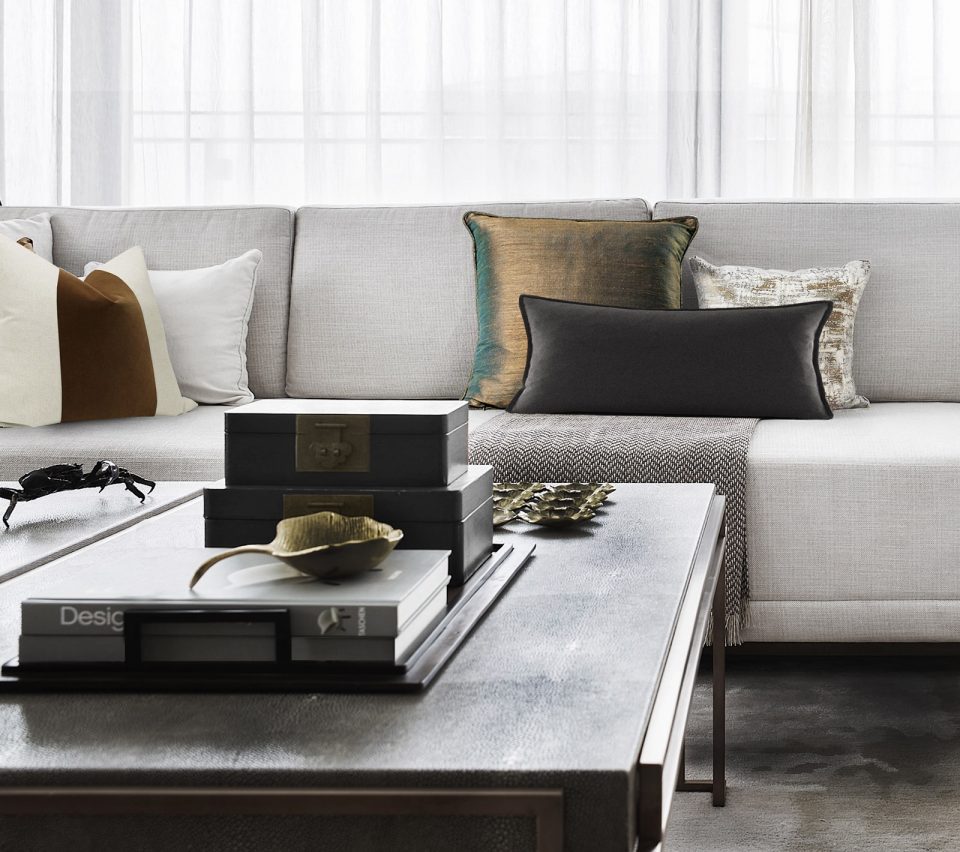
Natural elements carry the theme throughout.
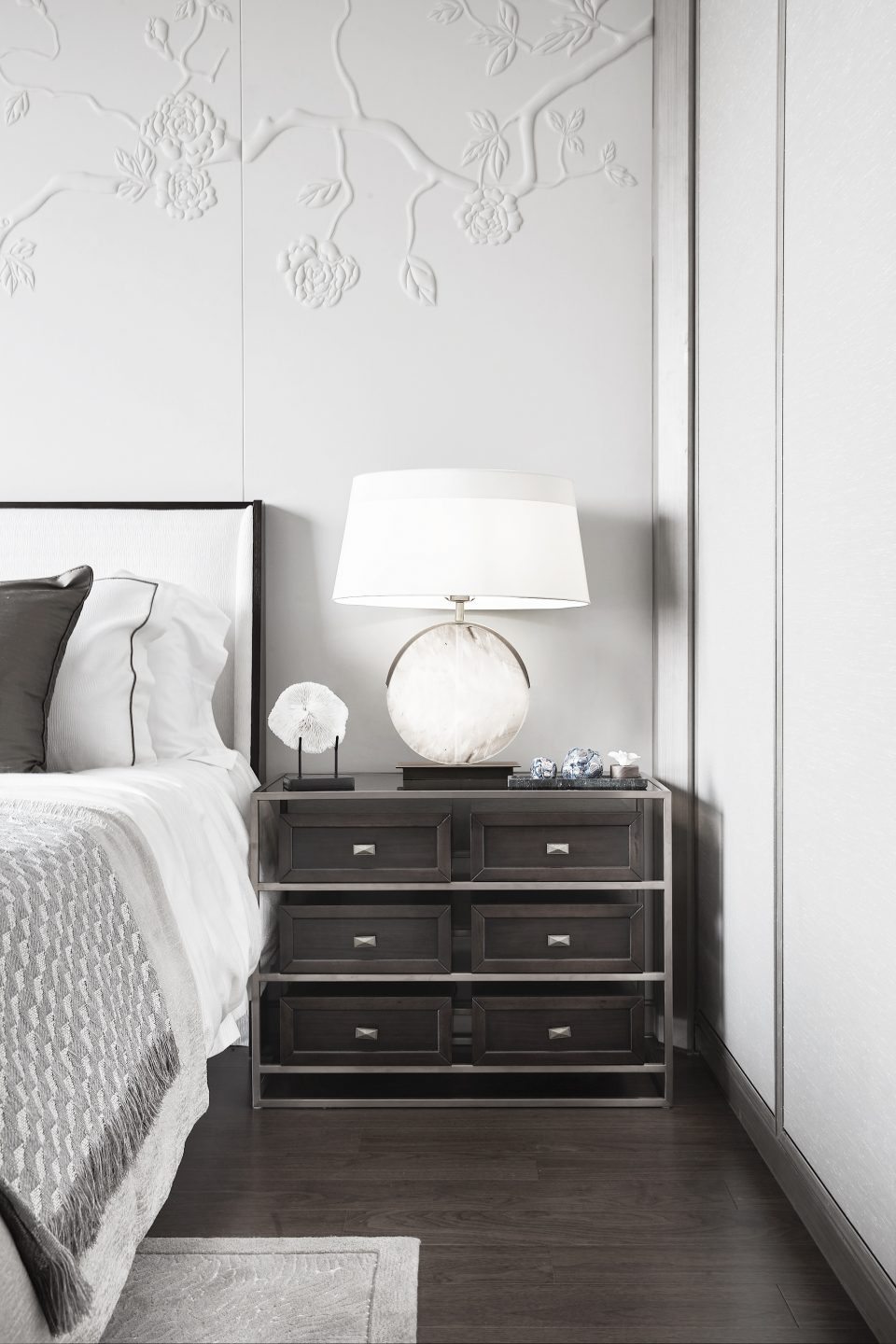
A decadent cherry blossom adorns the bedroom wall.
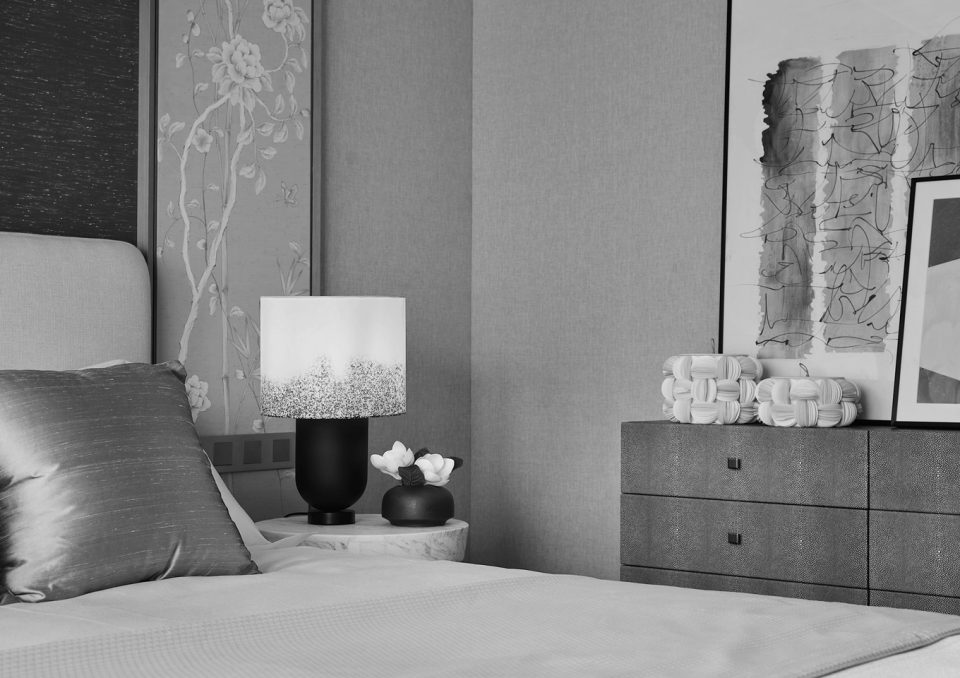
A calm and serene space for guests.

Custom-made furniture create warmth and character.
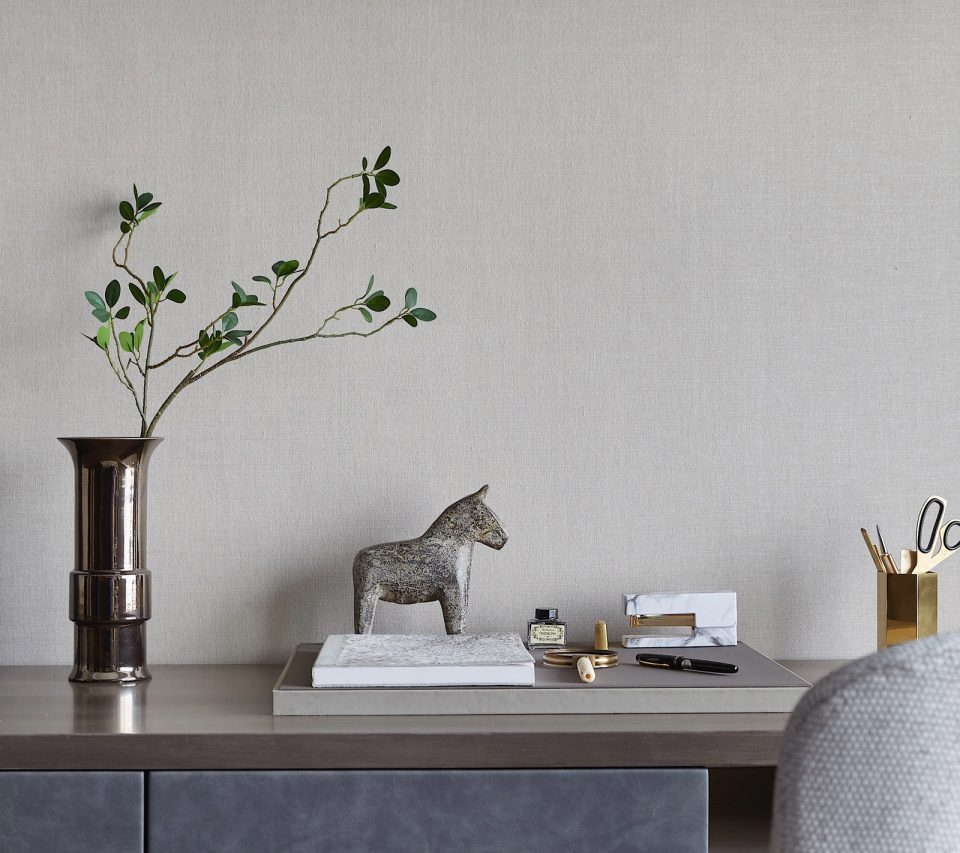
Refined, natural washi wallpaper elevates the study
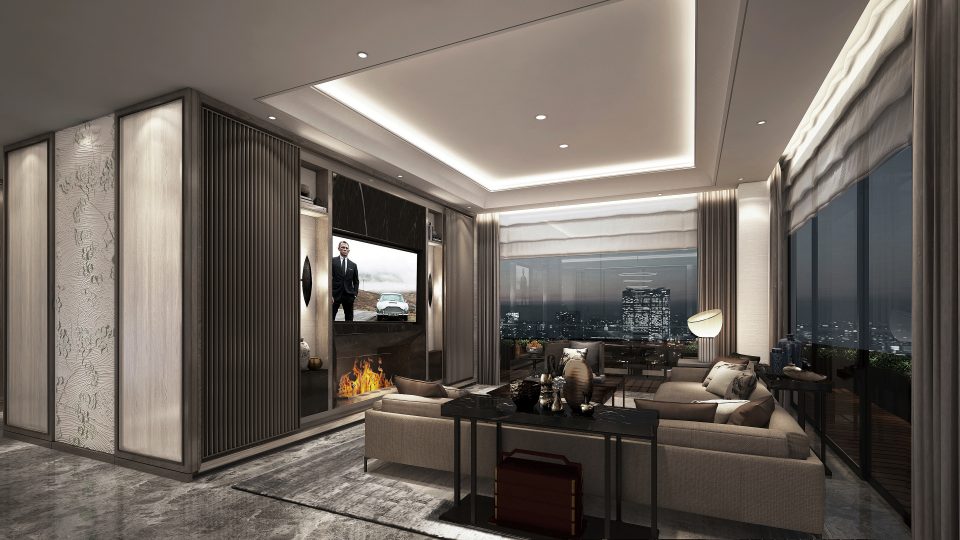
Luxurious Noir St Laurent marble wraps the fireplace.
