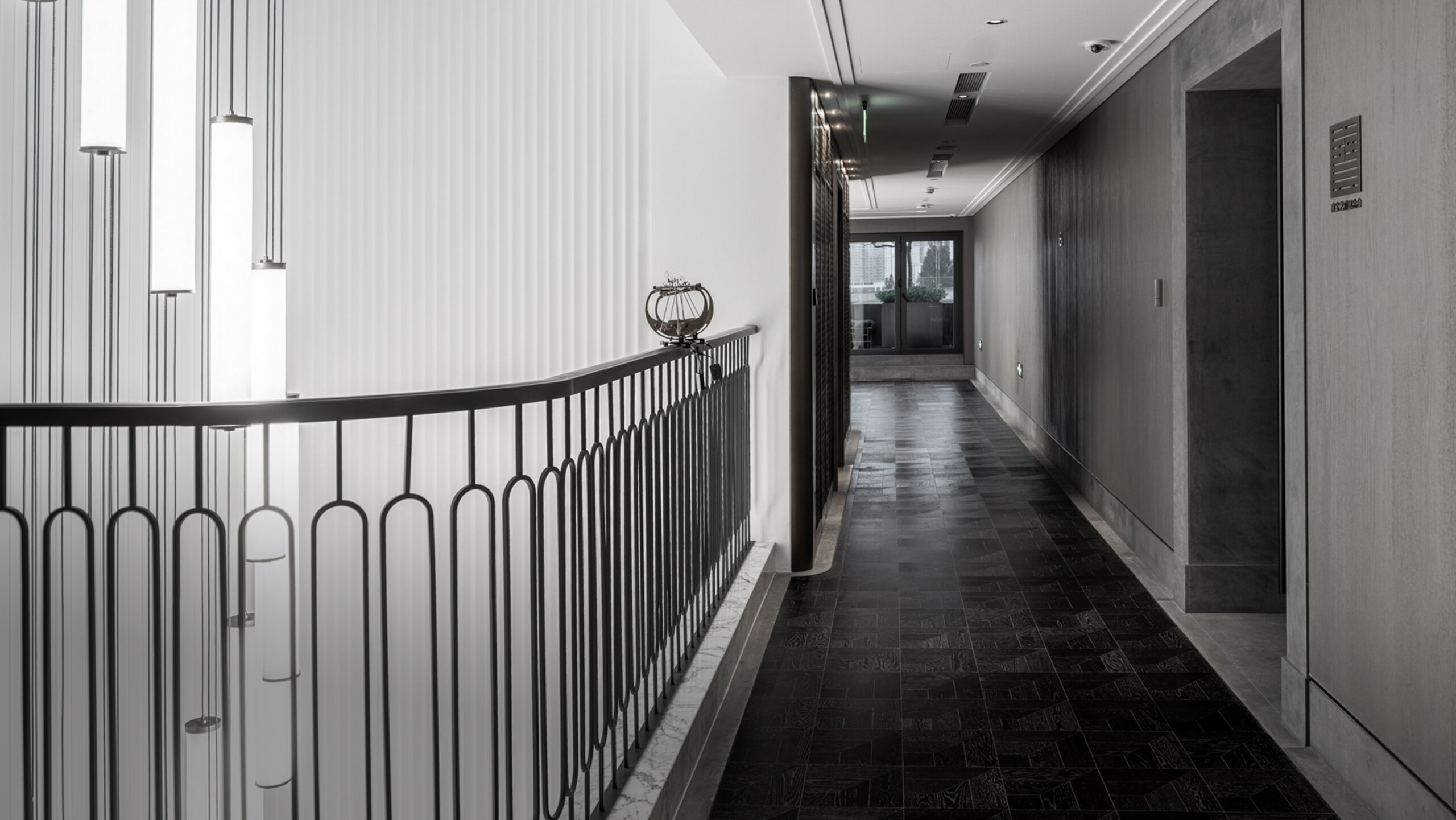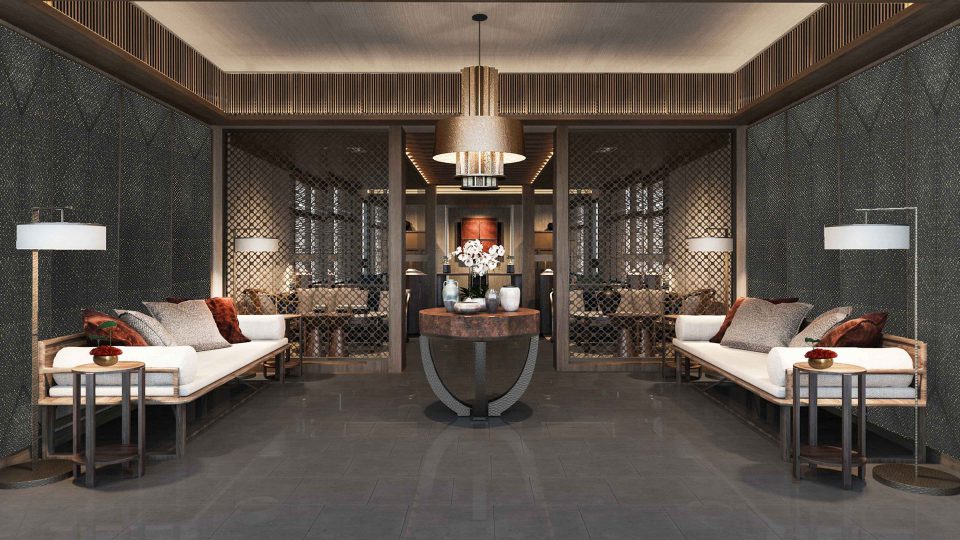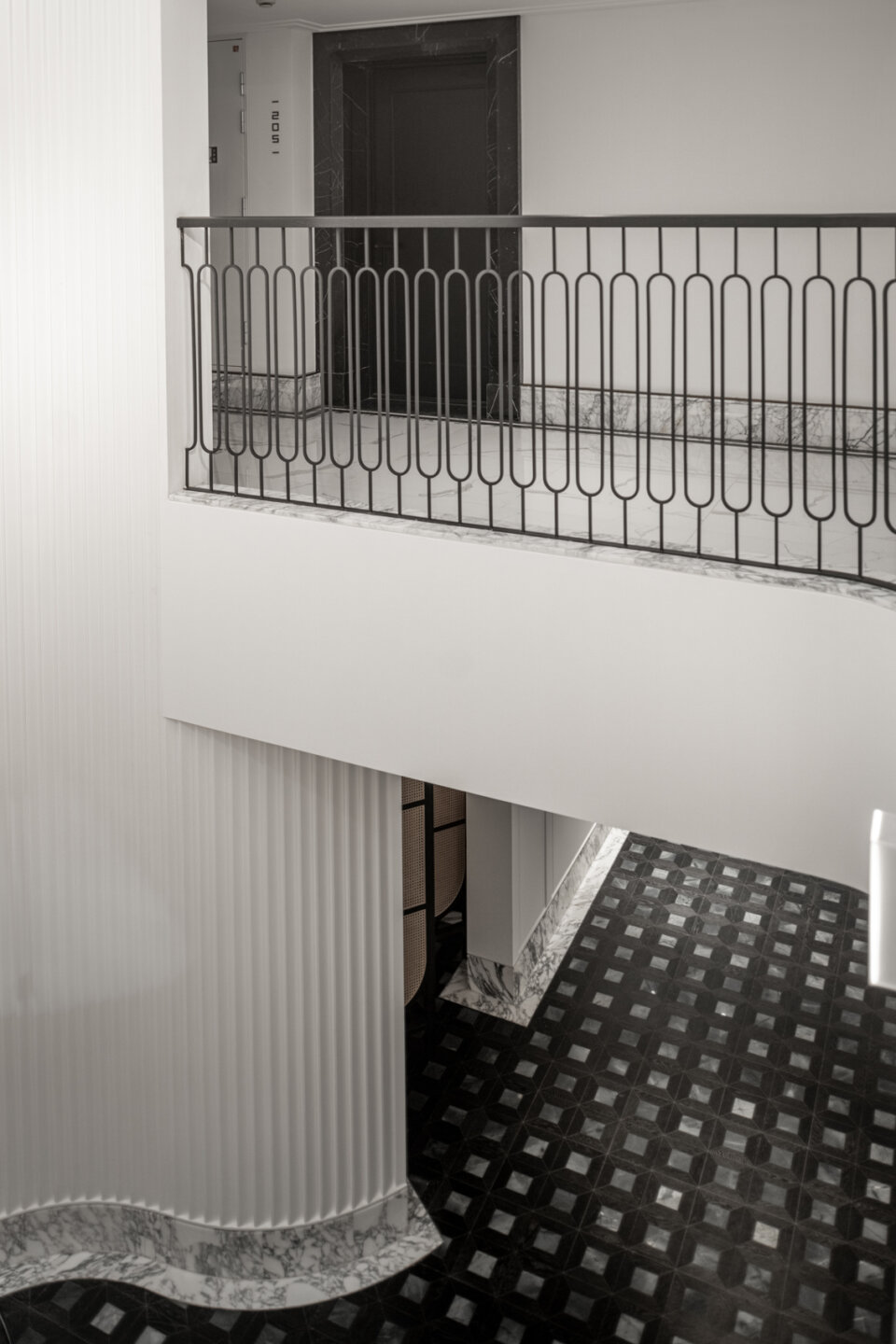
A pure white palette emphasises every detail.
396 GALLERY, SHANGHAI
Lattice Design
Art Deco-inspired, the lattice features decorative and free sweeping curves, creating a style becoming of the glamour of the roaring twenties. The deep green hue, illuminated by artful lighting brings another element to the ambience and tone of the lobby area.
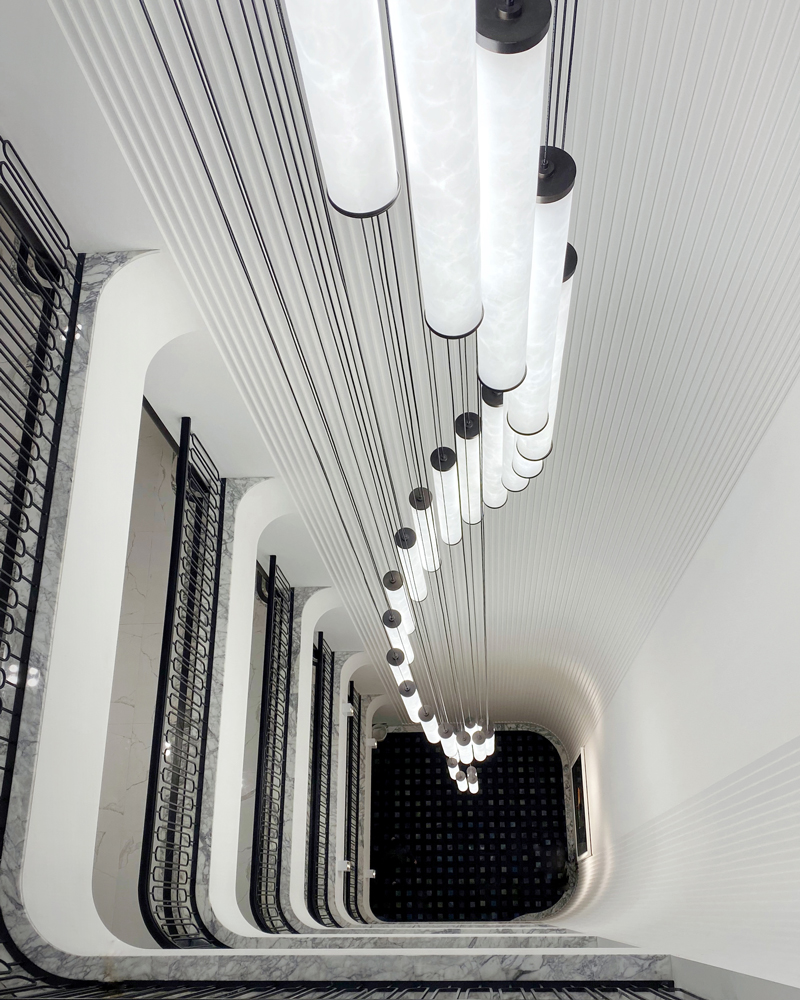
A sculptural light extends through every floor.
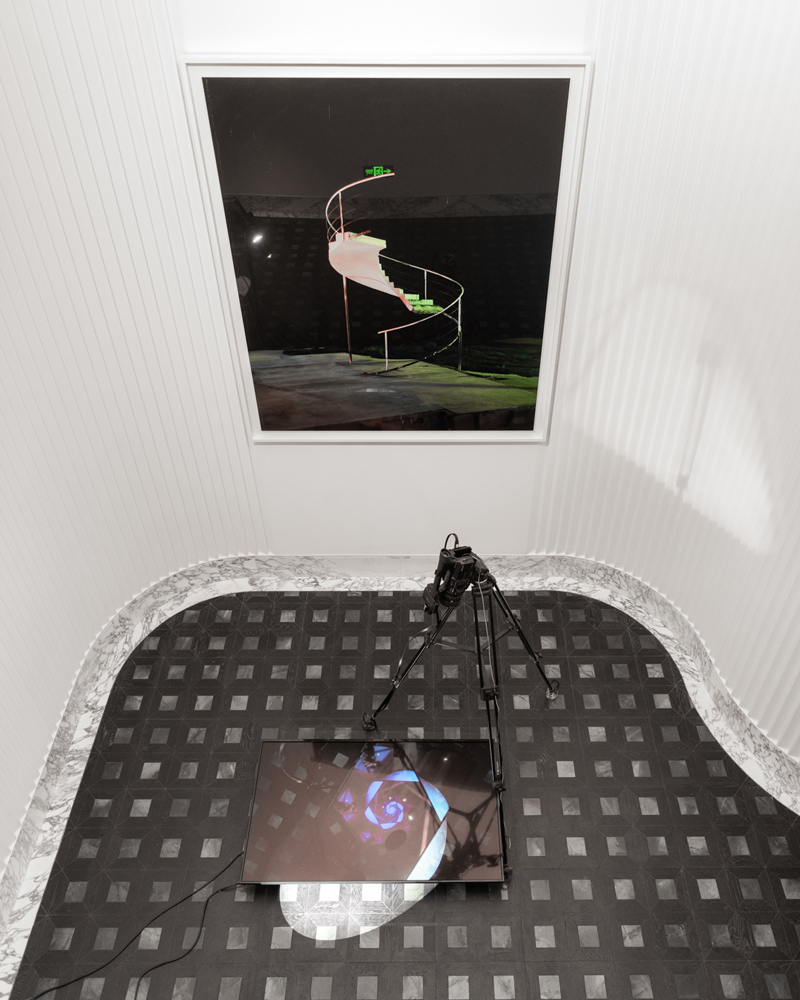
A space composed to frame the art.
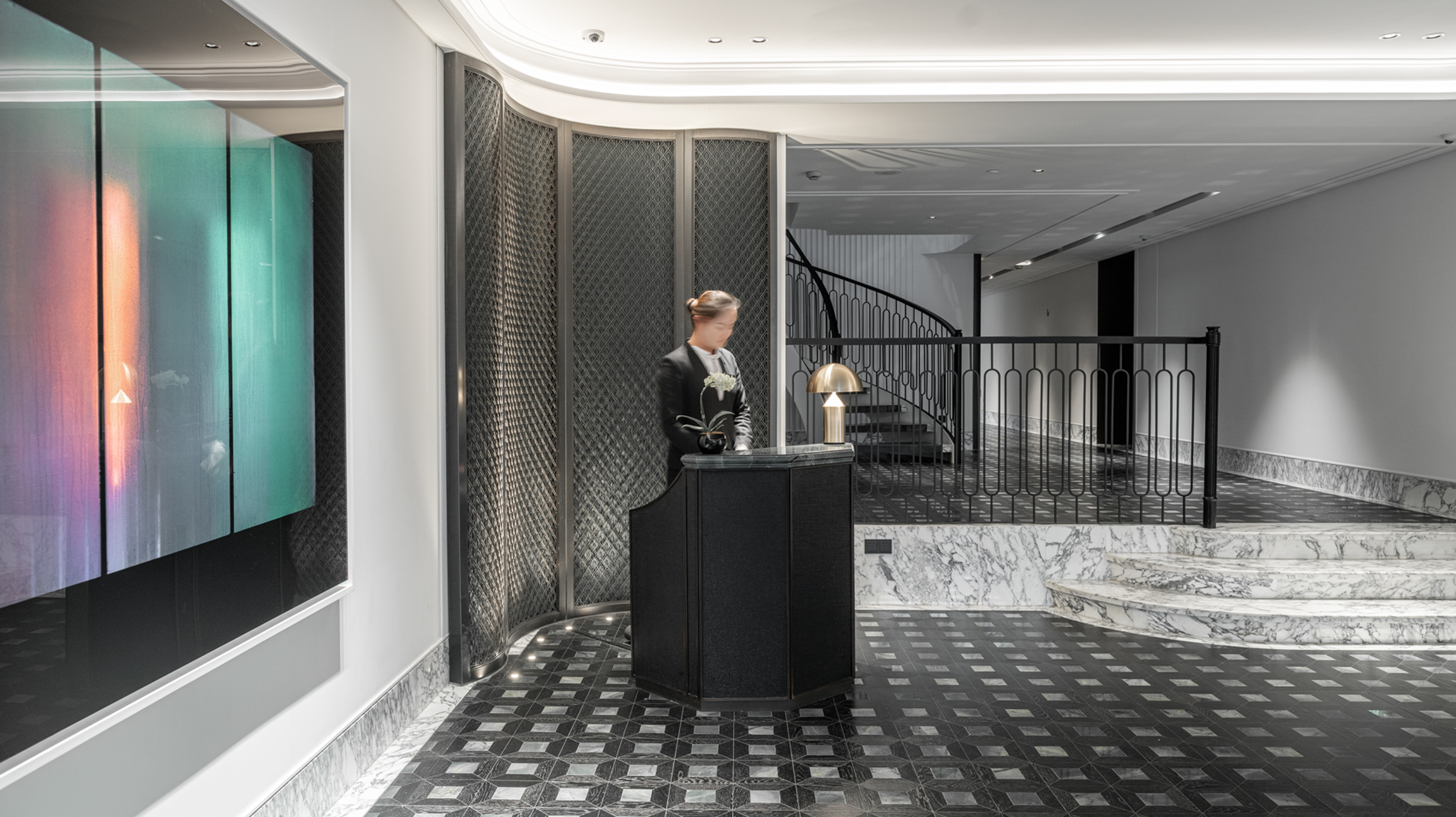
Sweeping lines and distinctive finishes invite.
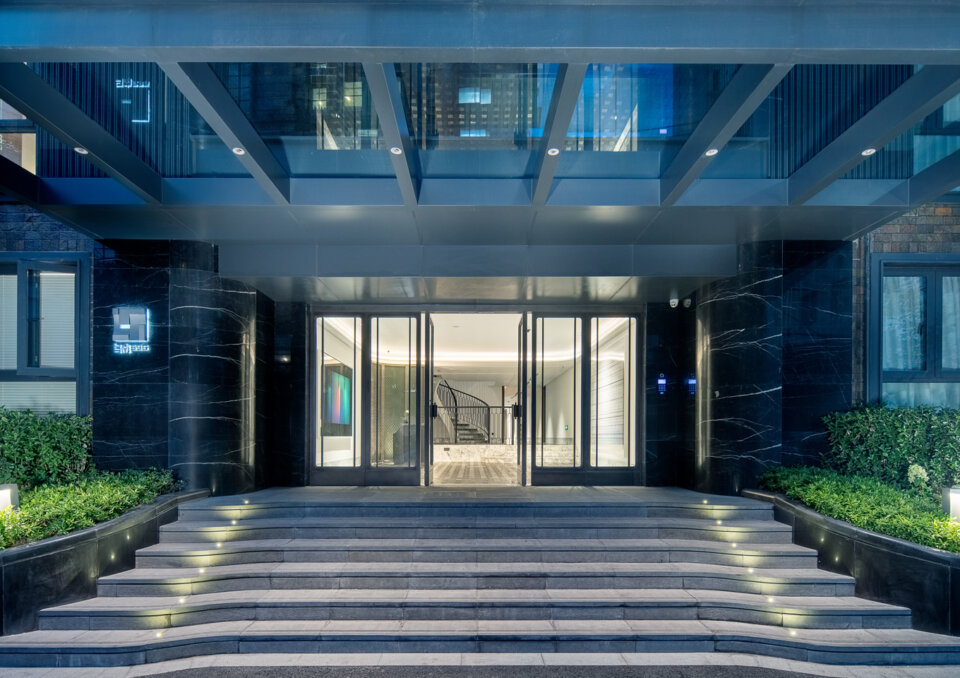
A dramatic entrance for a modernist building.
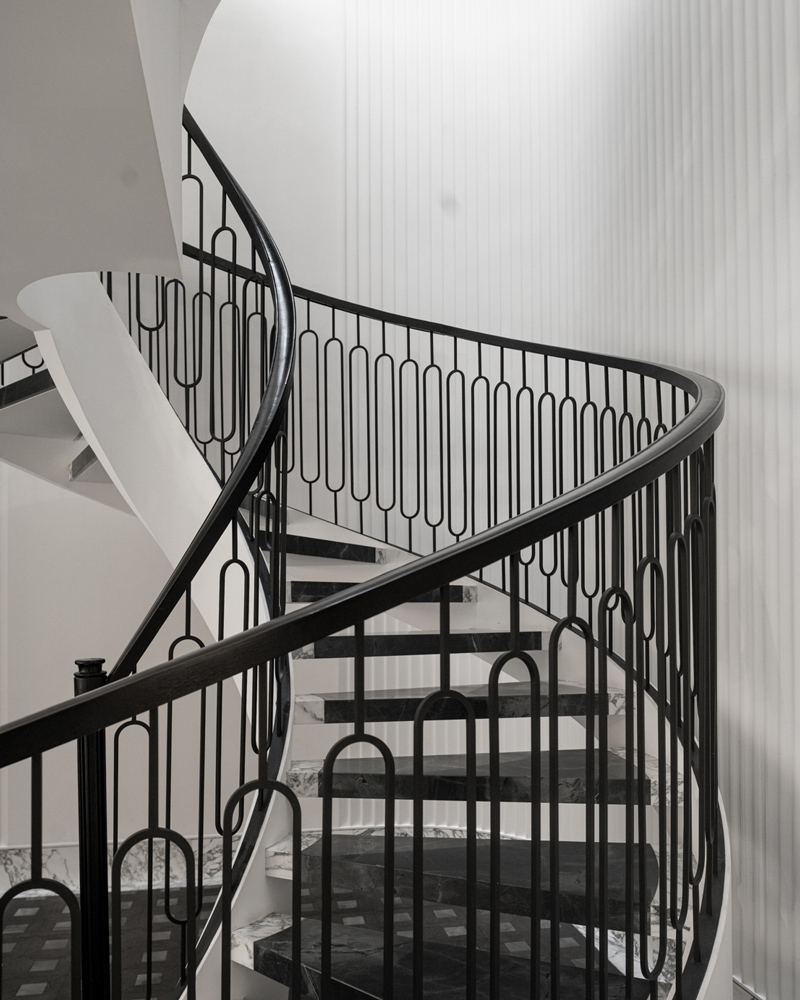
Harmonious tones blend the flooring and staircase.
